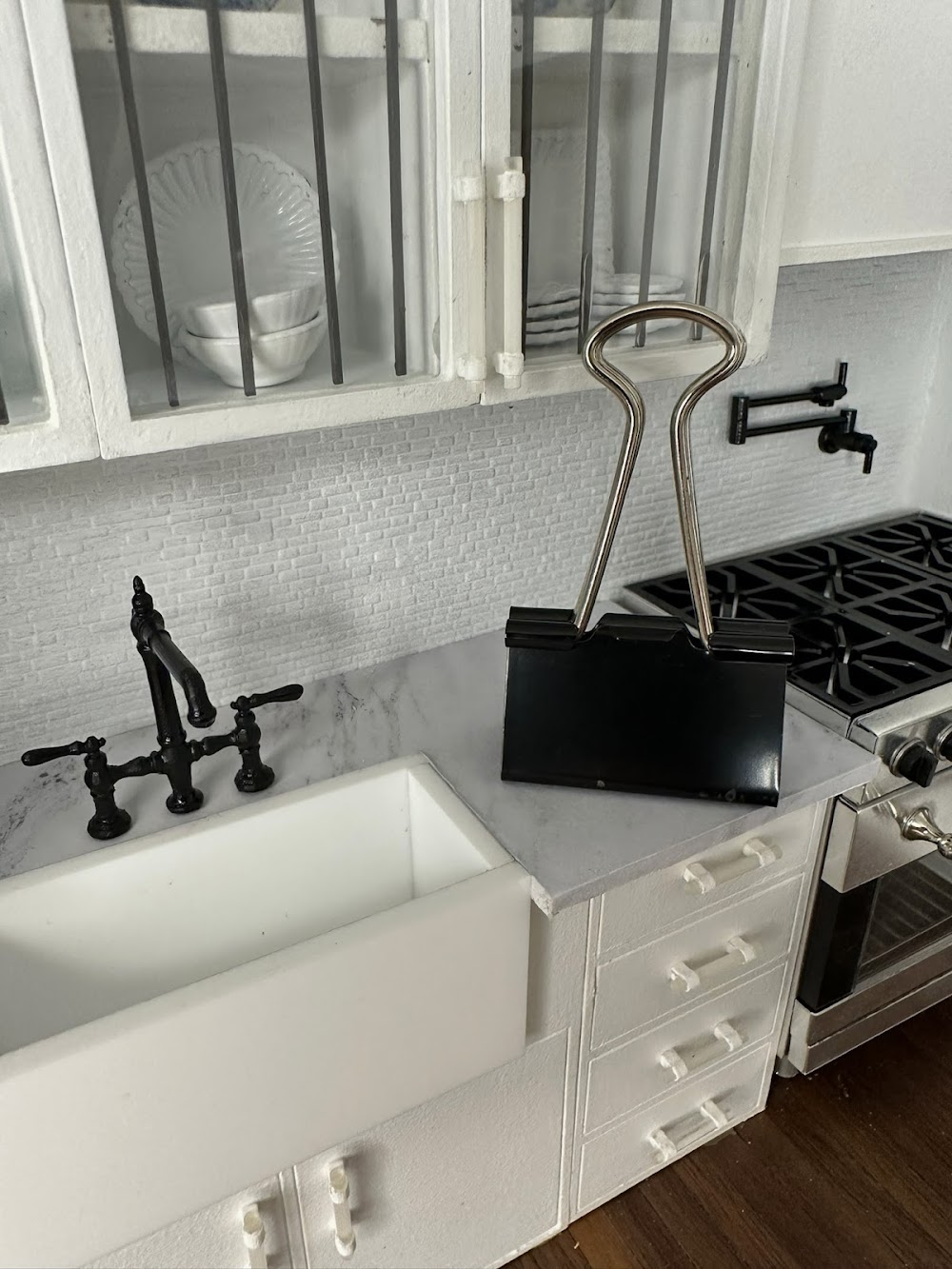The half scale saga continues. It's always nice when you reach the point in a project where you see things coming together and it no longer seems like an insurmountable task. And I apologize if you're actually interested in building this kit and you think I have left out key information. I have. Bu…
Showing posts from August, 2015

Thank your for everyone's kind comments on my last post. I saw there was an interest in stone effect paint, so, having used it a few times with varying degrees of success, I thought I would discuss a bit more! There are 2 brands I have available to me in Canada: Rustoleum Accents Stone Spray Krylon Ma…

I have been dragging my feet writing about this project. Not to mention the slow pace with which I am progressing with it. I'm getting there, but slowly. very sloooooooly. I purchsed the Creatology and/or ArtMind puzzle dollhouse kit at Michaels. There aren't too many mentions of this kit anywhere, o…

I am always in awe of the creativity of Pepper , Brae and Elizabeth . They are so creative and I often just sit there and think, one day maybe I can be that creative. So.....I gave it a shot! The room box continues to grow in its production value. A little of this, a little of that and now I'm making a…

Have you ever started a project and it took on a life of its own? Either because you let it snowball unintentionally or you said @#%$ it, lets do it!!! I took a little from column A and from column B on this one. As previously mentioned the Houseworks Double Room Box is supposed to serve as a simple place to ha…













