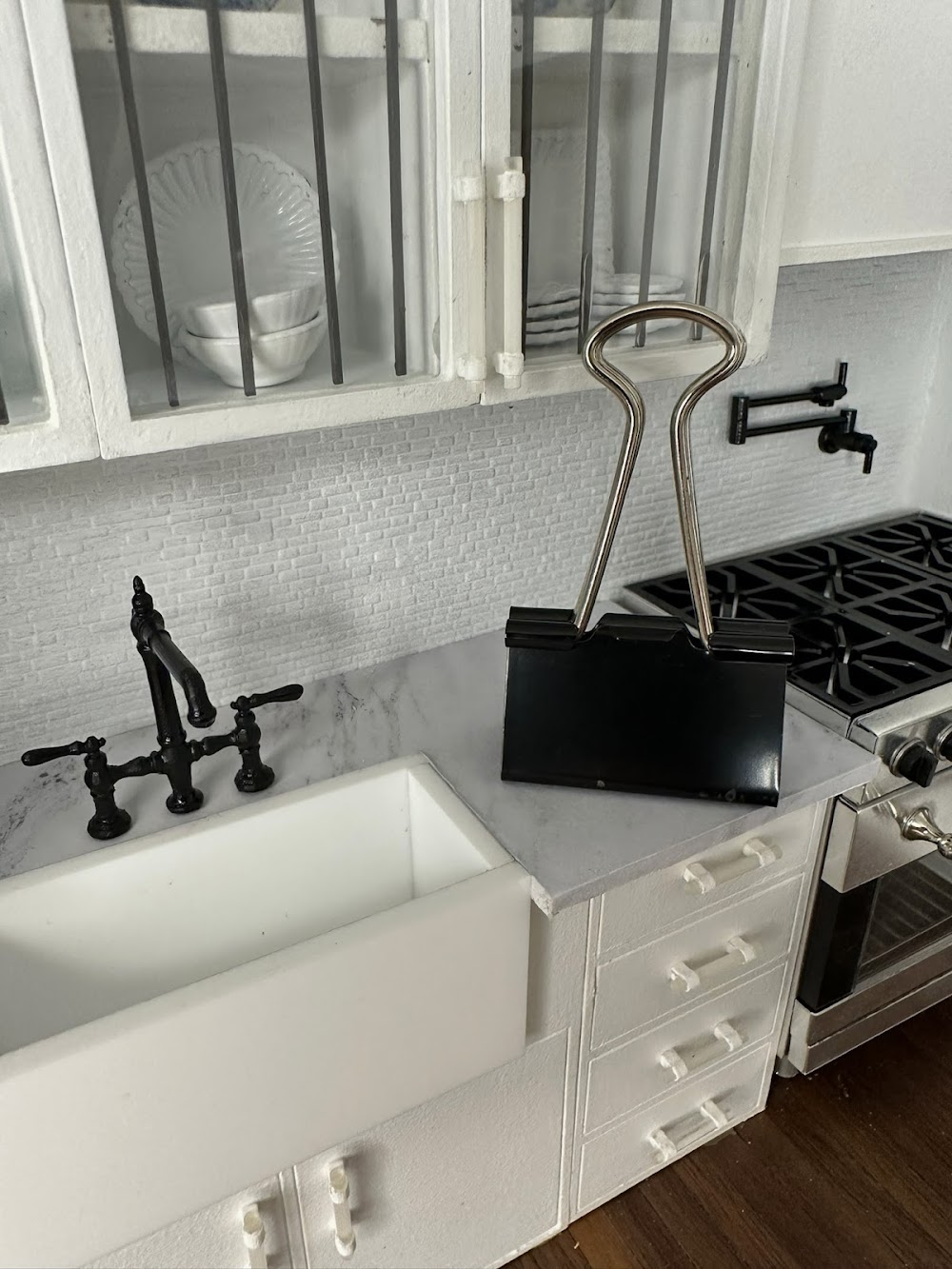It's always nice when you reach the point in a project where you see things coming together and it no longer seems like an insurmountable task.
And I apologize if you're actually interested in building this kit and you think I have left out key information. I have. But I only realize it as I write and have an "ah ha" moment. It's a bit disjointed. I'll make a nice summary post when I finish the kit!
The New Baby
First, I picked this bad boy up at IKEA. The Ikea PS 2012 Coffee Table has made my mini life much, much more enjoyable. It was a well spent $49.99 plus the family breakfast we had. I can put my current project on top, load some bins with the items I need and place them on the lower shelf, then push it from the furnace room to the family room. Much easier then lugging the house and making a million trips back and forth. It's metal, it's sturdy and it's on castors. It's heaven.Veneer
The iron-on veneer worked pretty well overall. A few spots seemed a bit loose after I stained so I lifted the areas and applied some glue.Trimming the veneer to fit around the doors curve was a lesson in patience.
Wood Trim
The house needed something, anything, architectural. It came with trim for the sides of the house. I used it, but trimmed it so it fit properly, not like the instructions suggested.The upper portion of the sides needed interest, so I used vertical strips of balsa. Much angle cutting and wood filler were used.
The original front of the house, under the roof line, had 2 port hole windows. These are horribly placed and just weird. There would be nowhere to place furniture. I never punched them out of the front plywood. Instead, I added rectangle pattern on the front using balsa strips.
Staining
I used Minwax Grey as the stain. I made a happy mistake. Well, a lazy, tired mom mistake for someone who likes to refinish furniture and is well versed in stain. I didn't use a stir stick and scrape the bottom. So, the stain came out multi shades of grey as I applied it with a brush. Usually I dab with a paper towel, but this is waaaay to small to try that. I liked the multi toned grey mistake so much I decided that it looked weathered. But if it's weathered, you have to go all the way. I sealed it with a satin clear polyurethane. Then I dry brushed on some white primer to age the siding.Window Trim And The Front Door
For the windows, I chose egg carton stone as my trim. I didn't use a plaster grout, I just painted in the grout. I thought the grout would crumble away with aggressive play. The "stone" was sealed with a flat spray paint clear coat I applied with a brush.The front door was rubbed *cough* purposely with the grey stain. I was going to age it, but the stain just happened to help.
Roofing
This was an adventure! While at a wedding in Kingston, Ontario, I stopped at a hobby store. I averted my gaze from dollhouse kit on sale there and grabbed some 1:12 scale Greenleaf wood roof shingles. The kit has shingles drawn on to the roof. But that wasn't appealing. They were sized for 1:12 and rather then hunt for 1:24 roof shingles, I said good enough! And went on roofing. I used LePaige No More Nails to apply each shingle. Then I used green painters tape to hold 2 rows of shingles down at a time. This ensured they would dry as flat as possible. It mostly worked!Notice the picture with the large roof gap? That's that happens when you jam a kit together that doesn't fit very well. The kit comes with gingerbread for all the roof peaks. I wasn't keen on them because it a) isn't the nicest gingerbread and b) delicate trim and kids likely leads to breakage. Instead I used 2 different sizes of square wood dowel to finish these gaps.
The Porch
When I installed the porch I could see a hint of the tabs as they sat in the holes of the porch. This would not do. I grabbed some wood trim me hid the issue.The porch roof was a bit tricky to slide into those ugly 4 protruding tabs. Thankfully, the gap between the roof and the house was hidden by shingles. Any remaining gap after the roof is finished will be filled with caulking.
 |
| Ugly visible tabs - this will not do! |
The Garden
The garden beds and walkway trim were added in. No real rhyme or reason, just liked how I placed them. I've purchased some sand and foliage to fill in the beds. I have to give a bit of thought as to how to secure the foliage, but I'm leaning toward construction adhesive, the king of adhesives. The grass has been ordered on Ebay....hopefully it arrives.Almost Forgot......The Base!
The house is sitting on a pine board, but under the house I laid about a 1cm square wood dowel in the foot print of the house and a few support pieces running front to back in the Center. The house itself has about a 1cm+ gap between the walls and the floor underneath (the walls drop down past the floor on the exterior), so you need to fill the space before you can mount it to a base. I did take pictures.....but I can't find them. Sigh.Next Up!
I am planning to fix up the garden, finish the roof, door hardware and waste tons and tons of time making a mailbox and house numbers. And then there is the interior. Another day, another glass of wine!

























