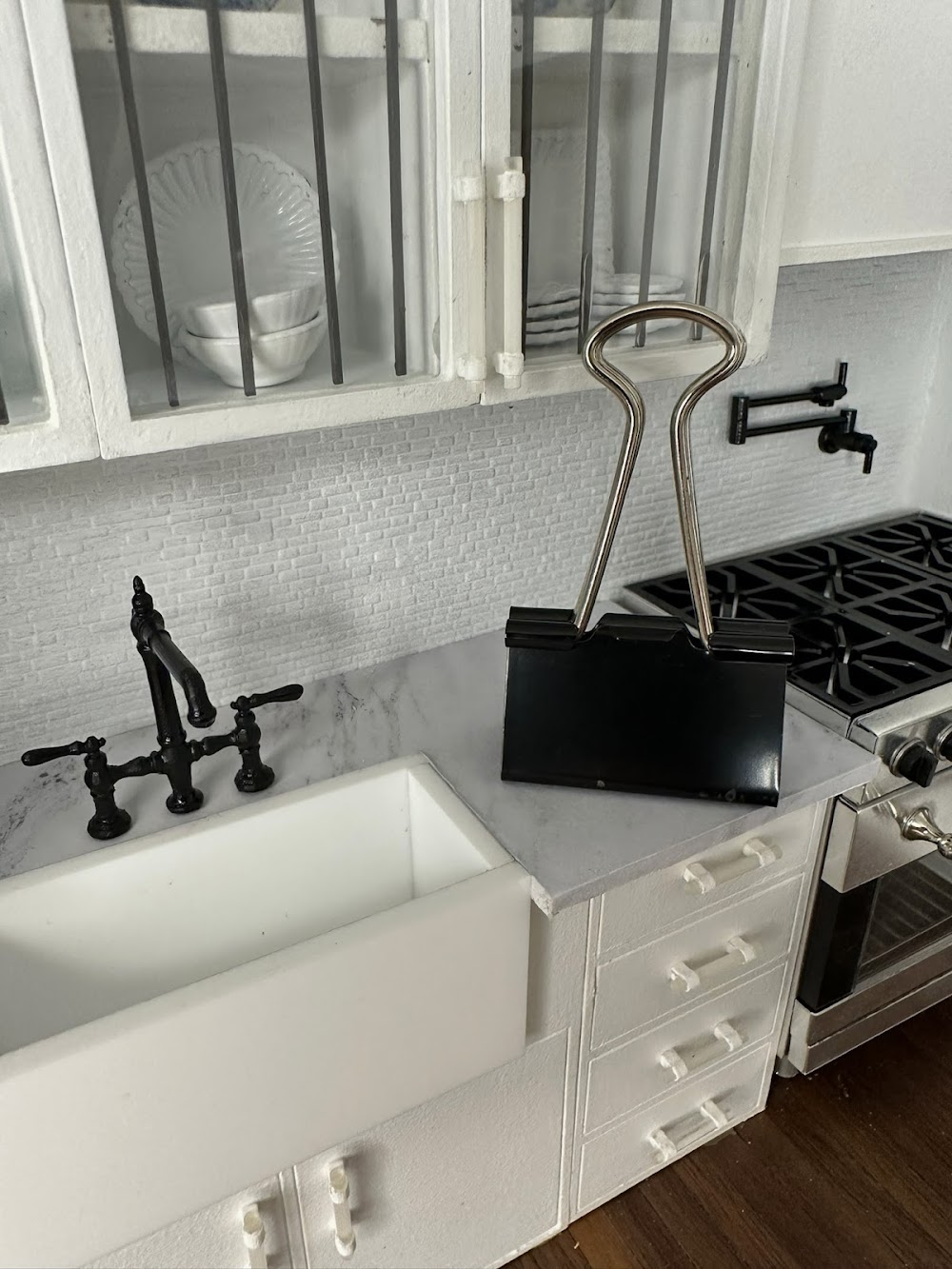I'm getting there with the bathroom. No real reason why I started there. The living room was the original plan but I got so tired of the end tables I left the room (and the tables) until later.
I had purchased a "Modern White Bathroom" from The Little Dollhouse Company last year. It sat in the box it came in for a good long while. When I took it out and put it in the bathroom it looked soooooooooo small. The rooms are all very large with high ceilings. Intended for 1:12 scale, but designed for little clumsy hands that need more space (and no, I'm not talking about me).
The toilet had an ugly brown seat. Nothing modern about that unless you live in 1982. The tub was tiny in the room and that bump out along the base of all the rooms (that looks like the baseboard in the pictures) doesn't allow for the tub to be flush to the wall. And the pedestal sink, well, it just wasn't going to happen.

So I started with this blank canvas. I had painted the walls "Romance" and applied the scrapbook paper "tile" floor some time before.
But it was so bland. Uninspiring. Not here or there. Not modern or anything close to 2015.
Off to Curry's art store I went. I found some paint I liked and happened to go really well with the chevron scrapbook paper I found at Michaels. I will not lie. This application with Mod Podge didn't go as well as planned. There were bubbles, there was swearing. There was an entire wall (back wall) of paper ripped off in frustration. And a little bit of mending done on the wall I left. That aside, it turned out

I then took to Ebay and found a shower stall I liked. I wasn't prepared to tackle working with acrylic sheets at this point to make the shower of my dreams. So I bought the shower that worked just fine.
The Shower
This is the shower I bought on Ebay. A dime a dozen. But it shipped for almost nothing so I went with it. I painted all the internal hardware grey and added a floor drain. Who wants a brass, blue and pink shower?
The best feature of the shower is its wood construction. I was able to notch out along the bottom for the bump out and slice off the back corner so it would fit in the corner despite the bump out along the wall joints.
I also had to all a strip of wood (highlighted in red) for the shower to touch the wall on the right side. I notched the added wood so it would fit along the window trim
Once I got a nice tight fit, I just glued it in and used a bit of caulking to seal the joint.
I didn't include a picture, but the top of the shower had a dip in it. Meaning, the top of the shower was lower then the front trim. Since the shower didn't reach my high ceilings, I didn't like the look of it. I cut a piece of wood in a semi circle and fitted it on top. A nice smooth finished lid for the shower.
I finished the tub and its surround which I will discuss in a later post. I've even progressed a little further. Very excited!!

















