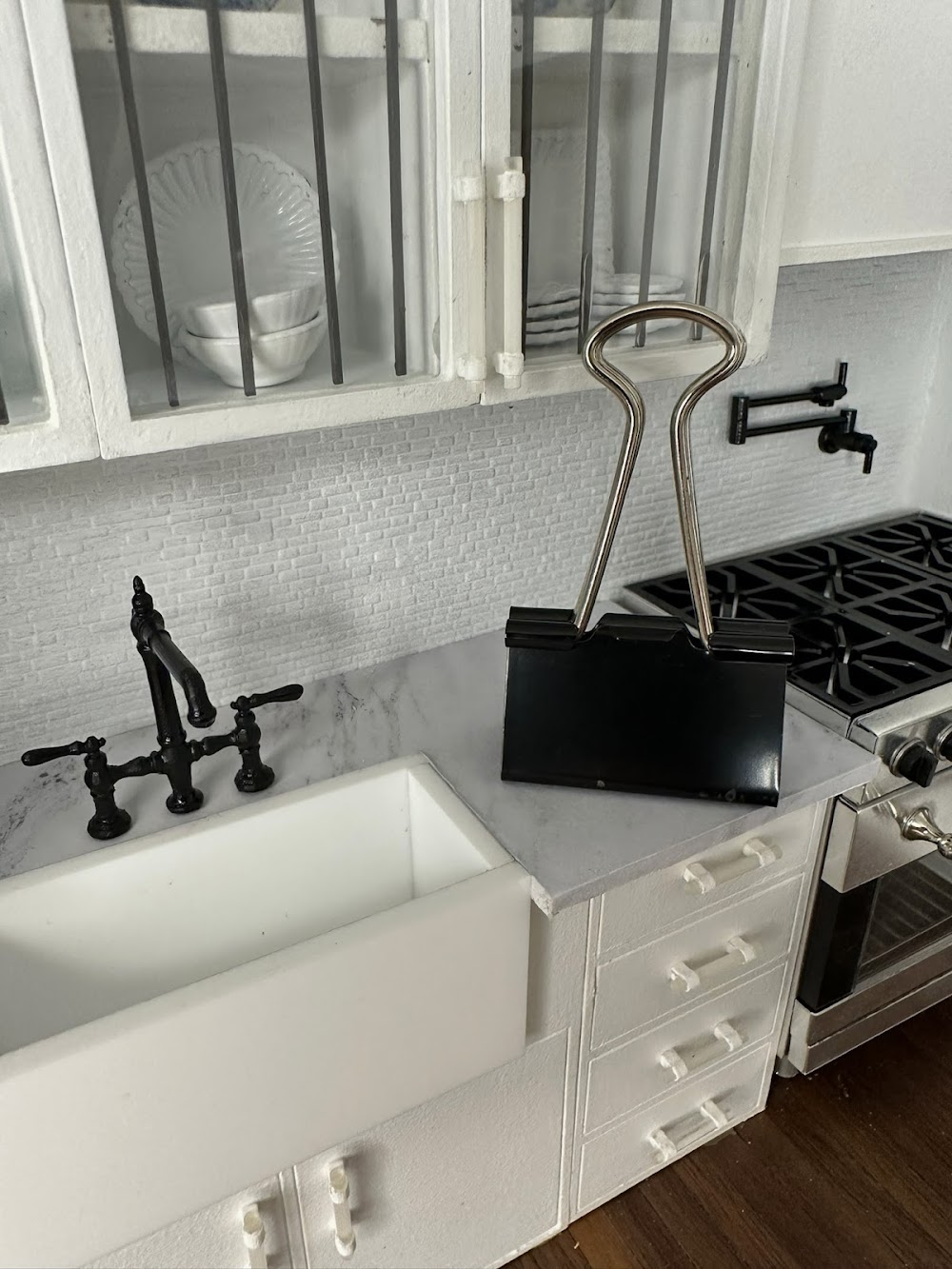When isn't summer busty? I always think I'll have more time to sit and make minis. I've squeezed in some late evenings to get some projects moving and take on additional projects (because who doesn't love taking on more projects!!).
Work with me here people, there's been a lot of mini things happening!
The Mid Century House
You know its been a while when a coat of dust and assorted fluff accumulates on a project because its been sitting on the furnace room floor!
Building is a little like playing Jenga. You have to be strategic and think 5 steps ahead so you don't end up with a headache. But you still have them, regardless, right? I managed to finish off the kitchen wall with its floating shelves, under lighting and aluminum sheet back splash. But before I could secure that wall to the structure I needed to make decisions about the bathroom. That same wall would hold the bathroom vanity and lighting (which would feed through the wall and be concealed behind the kitchen cabinets.
3 months. Yes, it took 3 months to procrastinate about what I wanted for the bathroom. Time was spent on Pinterest, design magazines and Instagram.
The front exterior wall also needed to be cut and finished as its part of the bathroom wall. I added the ribbed wood cladding to it. I then realized I could see light between where the new right wall (see picture) butted up to the original structure (the panel with the door, left). Also, the single strip of black wood between the two sides looked rather underwhelming in real life when I placed landscaping in front of it. Sigh. No, I didn't walk away for another 3 months, I added a second strip of black wood, sliced off some cladding and fixed the appearance and the gap in one shot.
Then I vanished. I varnished while tired and in a rush. It didn't go as planned. I grabbed gloss, not matte. So the right side was shiny and the left was matte. Much swearing. Not sure how I missed the GIANT GLOSS LABEL, but I did. So now both are shiny gloss that I dulled with super fine steel wool.
Before I could move on with the bathroom lighting, I realized I needed the vanity to set the tone and give me a reference for notching the wire channels and light position/size.
Using the "modern bathroom" hashtag on Instagram, I pulled together a few favourites. I also wanted to tie the bathroom to the kitchen, so after I had all my wood cut, I veneered each piece and the cabinets edges. The counter is a very thin tile. The sink is from ELF Miniatures and the wall mount facet if from Paper Doll Miniatures Shapeways Store.
The flooring is a sheet of railroad scale "sidewalk" plastic. I will leave it white. The wall tile is also from the railway store.
I notched the wall using my Dremel. Once everything is correctly placed, Ill drill through the wall into the kitchen to run the wires and battery.
I made wall mounted wall sconces using a different veneer and thin metal rod. Cutting veneer sheets is easy with a very sharp Xacto knife. The tough part is gluing it and not having it stick to your fingers.
New Roombox
My "why not" project also started in July. The Restoration Hardware catalogue was sitting on my workbench and the Ethan Allen summer ad had arrived. I suddenly wanted a white living room space. Do I have additional time for this? Nope, but why not!
Its a rather big room with big ceilings and windows. No sense making it small and having it feel jammed with furniture.
When completed it will have 3 walls, the window wall, the fireplace wall and the blank wall. I may add a removable roof with lights for stability, but for now 3 walls is enough work.
I opted to take the easy route for the brick wall. I used embossed brick paper, primed it and painted it the wall colour. Even after 3 coats with the wall colour the brick paper still bleed through, but it adds dimension and gives it a very aged look up close.
The floors another story. I used a birch veneer roll that had adhesive on the back. Simply heat your iron to melt the glue and set the floor. It works like a charm! But there was a catch. I had to slice the strip in half lengthwise to get the 1 cm width, but that resulted in wobbly cuts here and there. When laying regular wood floors, you don't see the gaps and can fill them. But the veneer glue when melted and dried, looks glaring white. Very visible against my grey/brown floors.
So, when I finished the floor, and 3 coats of stain and palm sander-ing, I had the colour I loved, just with gaps.
I sprayed it with 2 coats of matter oil based spray varnish. Then I solved the glue issue. I mixed an exact match floor stain with craft acrylic paints. Using a fine brush I painted all the white, then wiped off any paint that got on the boards. The oil based varnish meant it wiped perfectly clean. After the paint was dry, I added 1 more coat of matte varnish and it was flawless.
And now here's a little mini fun! I always bring minis to the cottage.




























